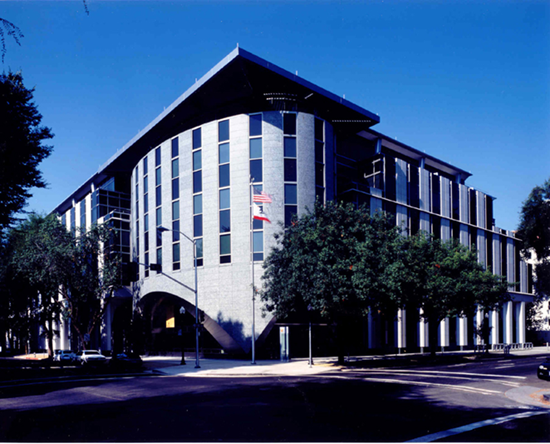Building Image

Hours of Operation
The normal hours of the building are Monday through Friday, 6:00 am - 6:00 pm.
Building Contact
Land Phone: (916) 445‐3700
Cell Phone: (916) 217-0440
For Auditorium and Conference/Training Room Reservations, Availability, Scheduling email: EECResourceRequests@dgs.ca.gov, or contact by phone: 916-445-3700.
Additional Information
A six story building with approximately 475,002 gross square feet occupied by the California Department of Education. The building includes retail space at the corner of 14th and O Streets and a childcare center with an outdoor pay area along O street. The main entrance to the building is at the corner of 15th and N Streets. The entrance to the below grade parking as well as delivery and loading elements is from 14th street.
Design consideration was given to the cost of frequent reconfiguration and the inherent nature of the two state agencies to utilize and implement changes in use of their space as necessary. The feel of the office space is opened by concentrating hard wall areas to the interior of the floors with open workstations located around the perimeter. This also increases the amount of natural daylight to the office areas as well as the light color tones and frosted glass in some areas to allow more diffusion of light.
The building is designed to be a model of energy efficiency and utilize cost-effective sustainable building measures and technologies. It was designed, constructed and equipped to exceed the minimum building energy-efficiency standards mandated by Title 24 of the California Code of Regulations by 30% using many efficiency measures:
- Smart Lighting Controls, high efficiency fluorescent lamps and window glazing
- Automated lighting controls include dimming, motion/occupancy sensors, daylight sensors, time-of-day control and photocell control for exterior lighting
- Reusing 30,000 square feet of gray marble in ground floor lobbies recovered from the historic Library and Courts building
- Recharging stations for electric vehicles, designated for parking pool and alternative fueled vehicles and bicycle lockers and shower facilities for bicycle commuters
- Low flow systems and plumbing fixture restrictors to reduce water consumption and sewage discharge
- Recycle centers for glass, paper and aluminum
- Drought tolerant native plant materials
By incorporating these and many other sustainable and energy efficient design features, the buildings significantly exceed the energy efficiency statutes as well as provide a healthy work environment for its occupants.
The building is designed with an underfloor air distribution (UFAD) system. By delivering air directly into the building at floor level, the individual occupants will have an added level of control over their work environment. Individual swirl floor diffusers are located throughout the building's work/floor areas, the majority of them within individual workstations. These diffusers can be rotated to control the airflow volume.
The CAEEC has the largest state public art program to date. There are a total of 24 locations throughout the complex where artwork has been integrated in the architecture or placed in interior and exterior areas of each building. A comprehensive brochure providing details of the artists and their artwork for the CAECC is available.
A shaded park area is located between the historic Dean Apartments and the Education building. This setting offers state employees and the public a place to retreat for breaks or bag lunches. It's use of land and landscape symbolism creates a quiet environment with a water feature, native plantings, drip irrigation, benches made from recycled materials, high-efficient lighting and an organic landscape maintenance program that all contribute to the CAEEC's sustainability goals.
